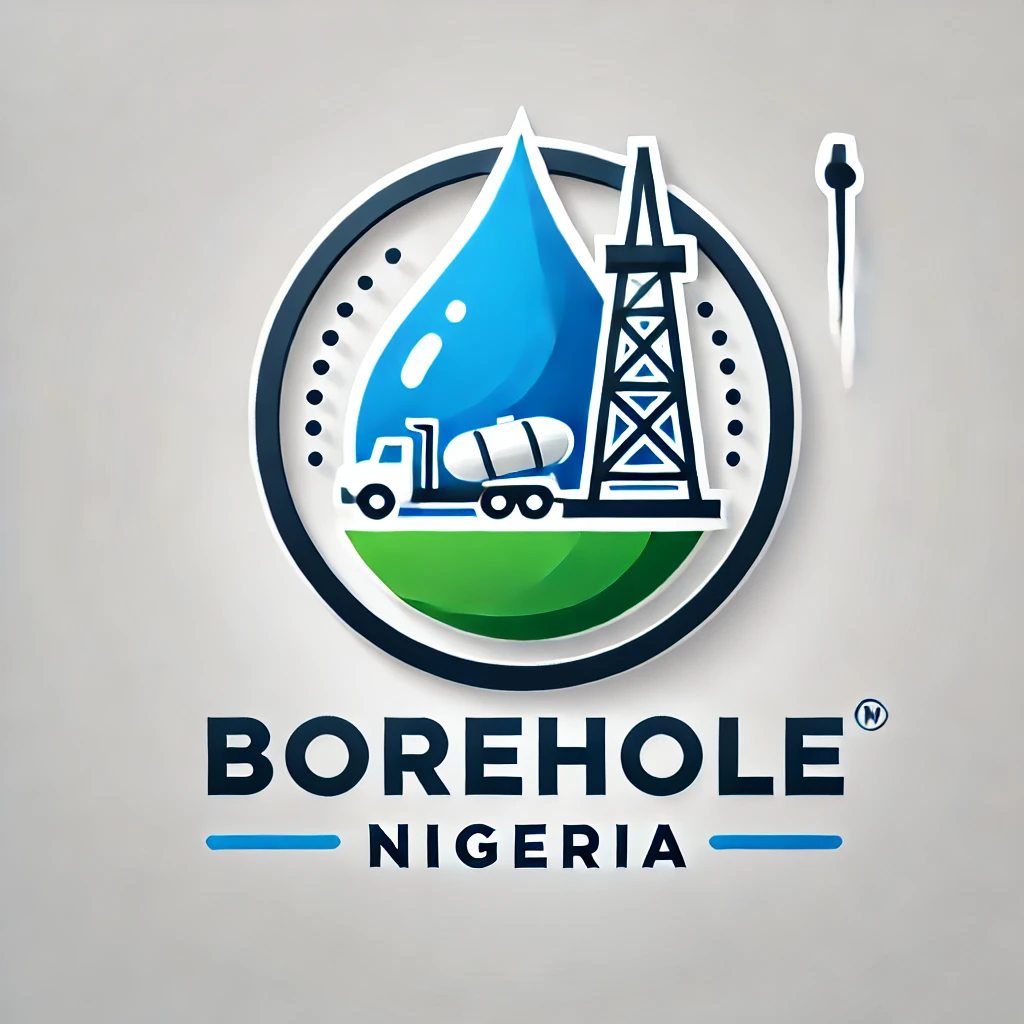In the UK, soakaway regulations are governed by a combination of building regulations, environmental legislation, and local authority guidelines. Soakaways are commonly used for managing surface water runoff and effluent from septic tanks, and the regulations are designed to ensure that they are constructed and maintained properly to prevent environmental contamination and flooding. Below is a comprehensive overview of the key regulations surrounding soakaways in the UK.
Key Regulations for Soakaways in the UK
- Building Regulations (Part H and Part C):
- Part H: Drainage and Waste Disposal: UK Building Regulations Part H provides the primary guidelines for the design and installation of soakaways. According to these regulations:
- Soakaways should be designed to handle surface water runoff from roofs, driveways, and paved areas.
- The soakaway should be positioned at least 5 meters away from buildings to prevent structural damage from water infiltration.
- Soakaways should not be placed near roadways or pavements where the water may undermine their stability.
- Part C: Site Preparation and Resistance to Contaminants and Moisture:
- The regulations ensure that soakaways are designed in a way that avoids creating moisture problems or risks of contamination, especially in areas where the soil is vulnerable to pollution.
- Part H: Drainage and Waste Disposal: UK Building Regulations Part H provides the primary guidelines for the design and installation of soakaways. According to these regulations:
- Environment Agency (EA) and Sustainable Drainage Systems (SuDS):
- The Environment Agency provides guidelines on Sustainable Drainage Systems (SuDS) to help manage surface water runoff sustainably. Soakaways are a type of SuDS.
- The design of a soakaway should be based on percolation tests that measure the soil’s drainage capability to ensure that water can disperse adequately without causing flooding or pollution.
- Areas with high groundwater tables, clay soils, or contaminated ground may not be suitable for soakaways, and alternative drainage solutions may need to be considered.
- Distance Requirements and Location:
- The soakaway must be located at least:
- 5 meters from any building to avoid water ingress to foundations.
- 2.5 meters from any boundary to avoid affecting neighboring properties.
- 10 meters from any watercourse, well, or borehole to prevent contamination of water supplies.
- The soakaway must be located at least:
- General Binding Rules for Septic Tanks and Soakaways:
- Under the General Binding Rules for small sewage discharges, there are specific requirements for septic tanks and their associated soakaways:
- Septic tanks that discharge into a soakaway must comply with BS 6297:2007 (British Standard for Code of Practice for the Design and Installation of Drainage Fields for Use in Wastewater Treatment).
- The soakaway must be properly sized to handle the volume of effluent without causing waterlogging or pollution.
- Under the General Binding Rules for small sewage discharges, there are specific requirements for septic tanks and their associated soakaways:
- Consent and Permits:
- In some cases, especially where there is a risk to the environment, you may need to apply for a permit from the Environment Agency to install a soakaway system.
- Consent is also required from the local authority if the soakaway system impacts public infrastructure or lies within a Source Protection Zone (SPZ) which protects public water supplies.
- Percolation Tests and Design Considerations:
- Before installing a soakaway, a percolation test must be conducted to determine the suitability of the soil for effective drainage. The results of the test dictate the size and type of soakaway needed.
- The soakaway should be designed to ensure that it can handle rainfall from a 1-in-10-year storm event without flooding. For larger or more critical installations, a higher standard may be required.
- Maintenance Requirements:
- Regular maintenance of soakaways is essential to ensure they function properly. Blockages from debris, silt, or root intrusion can cause soakaway failure, leading to flooding or waterlogging.
- Property owners must regularly check their soakaway systems and perform necessary cleaning or repairs to ensure compliance with regulations.
- Local Authority Guidelines:
- Each local council in the UK may have its own set of regulations or additional guidance on the installation and maintenance of soakaways. It is essential to consult with the local planning authority before starting any soakaway installation.
- In some cases, the local authority may require a flood risk assessment or specific drainage calculations to ensure that the soakaway will not contribute to local flooding problems.
Conclusion
The installation and use of soakaways in the UK must comply with a range of regulations to ensure they are safe, effective, and environmentally friendly. When planning to install a soakaway, it is crucial to conduct proper site assessments, including percolation tests, to ensure the soil and location are suitable. Compliance with Building Regulations (Part H and Part C), the Environment Agency’s guidelines, and local authority requirements is essential to avoid legal complications and environmental damage.
If you’re considering installing a soakaway system, it’s always advisable to consult with a professional drainage contractor or civil engineer who understands the specific regulatory landscape in your area to ensure full compliance and proper installation.
